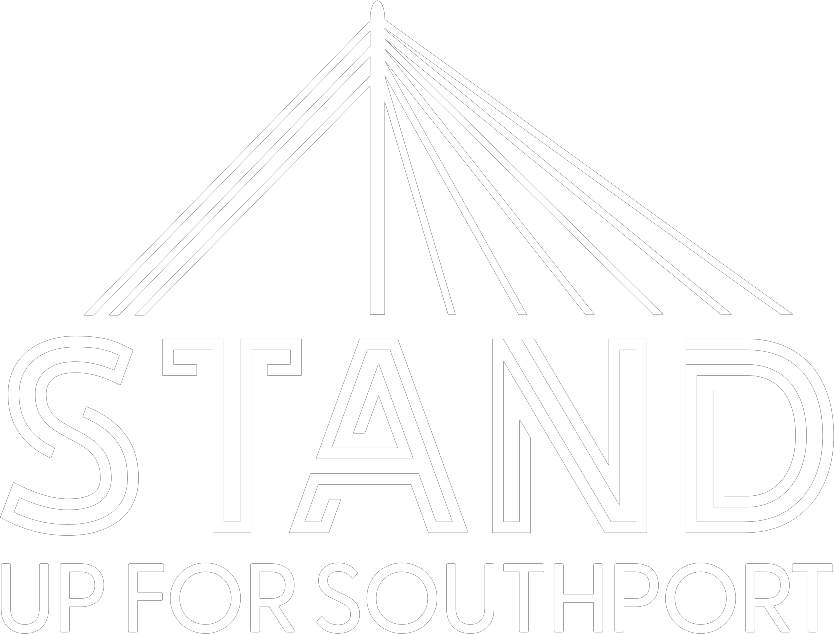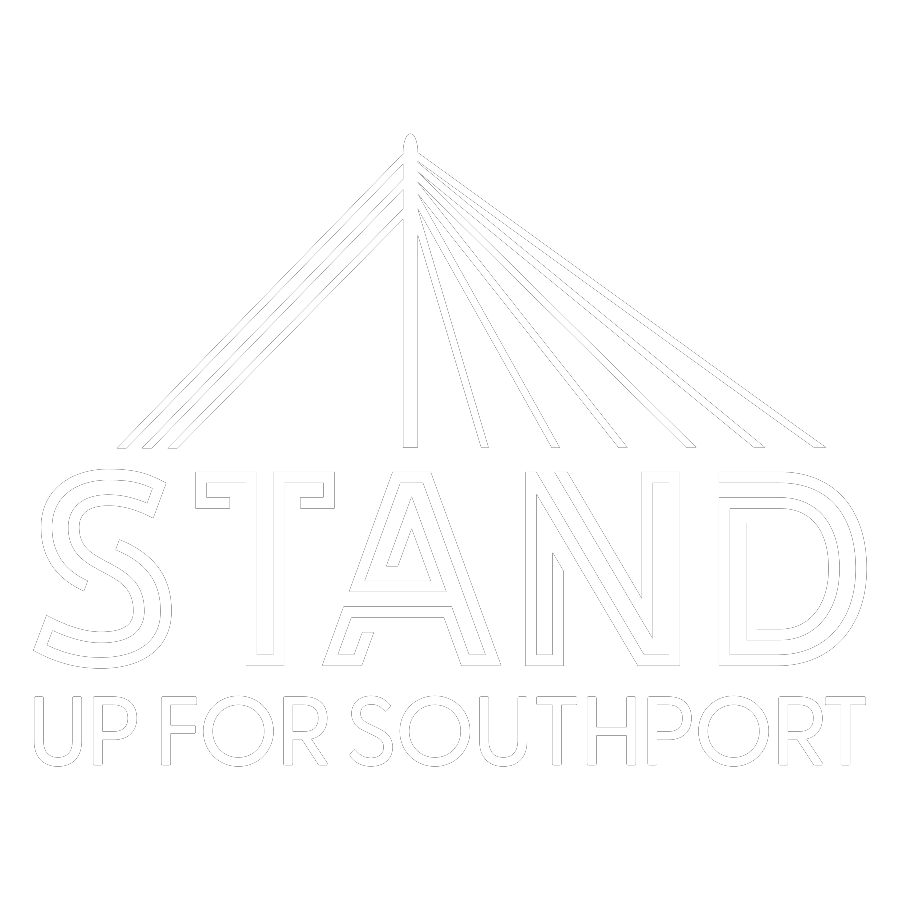A prime ground floor unit on Lord Street in Southport town centre is now available as part of a redevelopment of the building.
Inquiries are being invited from businesses interested in leasing and moving into the former Royal Bank Of Scotland site, which is situated opposite the Town Hall Gardens.
The opportunity is 5,800 square feet in size and is well known locally for its use as a banking hall over many years.
It boasts many original features, including its own bank vault.
There are various options for what it could become, such as a coffee shop, a restaurant, office space, etc.
Lord Street has seen significant investment this year, with new ventures including the Clare Wright Art Gallery, an expanded Kalash Divine Indian Restaurant, the new Sky Bar and Harry’s Bar on top of The Grand, the Saltrock clothing shop and more.
Anyone interested in finding out more about the former Royal Bank Of Scotland ground floor unit can email Lee Mossop at: mossy89@me.com
A planning application was submitted to Sefton Council earlier this year to revamp the historic former bank building in a scheme that will “future proof it for years to come”.
The Grade II Listed landmark at 269 Lord Street was closed by the Royal Bank Of Scotland in March 2022.
Ambitions are now being put into place to create new commercial space on the ground floor while creating nine new residential apartments on the first, second and third floors.
Heritage features including the windows and facade would be restored, at a building which was built in or around the Victorian era.
It is part of a recent resurgence which has seen a series of new businesses opening on ground floor units along the Lord Street boulevard.
There has also been an increasing drive, supported by Sefton Council, Lord Street Living and Southport Townscape Heritage Project to see empty upper floors in Southport town centre being converted into residential use, creating much-needed new homes for families and adding footfall to the area.
In the planning application for 269 Lord Street, Ainsley Gommon Architects said: “Our proposals aim to rationalise the building and create functional apartments, suitable for 21st century living, that can sit alongside, but operate independently of, an existing ground floor commercial space ready to be operated by others.
“The proposals will bring this vacant building back into use and future proof it for years to come.
“Its historic assets and details of the building will be retained as per the requirements of its listed status.
“In common with many of the properties on this side of Lord Street, 269 was built in a short period of time when Lord Street was undergoing a great deal of development, between approximately 1880 and 1910.
“Many of the significant buildings in the town are located on Lord Street and date from the period between 1880 and 1920 when a great deal of commercial and tourism development took place in the resort.
“269 Lord Street sits within the heart of the Lord Street conservation area, and forms an important part of the town’s history.”
The ground floor was previously in use as a banking hall, with offices, strongroom, vault and amenity spaces associated with the banking hall.
The first, second and third floors were previously in use as offices, storage, and staff facilities.
A Heritage Statement prepared by Ainsley Gommon Architects said: “The proposal to convert the upper floors into a residential purpose will bring the building back into use, and secure its future by providing high quality accommodation in a desirable area.
“The combined use of commercial space at ground level and residential space at the upper levels will help to restore the building and give it a viable purpose, as well as helping to regenerate the surrounding area.”
Do you have a story for Stand Up For Southport? Please message Andrew Brown via Facebook here or email me at: mediaandrewbrownn@gmail.com






