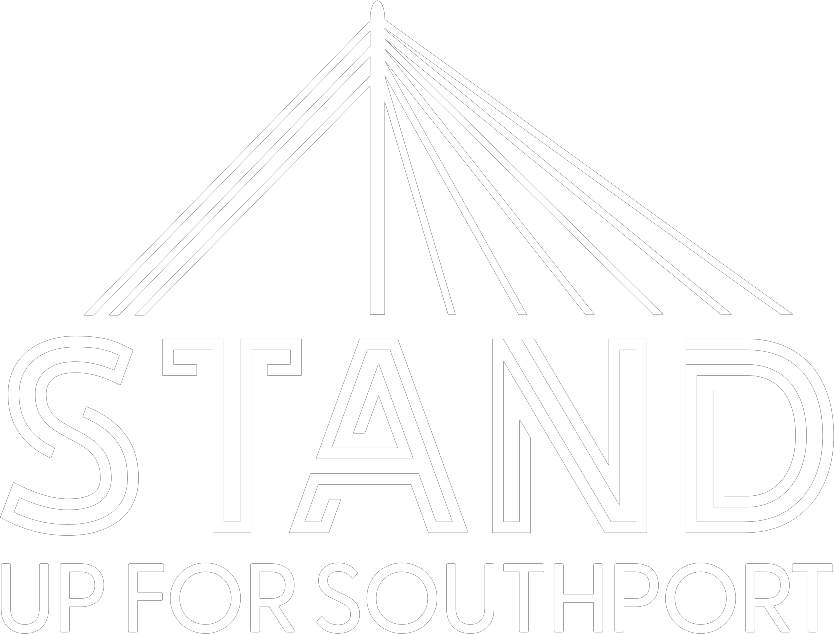The former Shorrocks Hill Country Club site in Formby is a step closer to being redeveloped with 23 custom-built homes plus a 100-space public car park and toilet block.
Ascot Property has submitted plans for a hybrid planning application which seeks outline consent for up to 23 new homes with access to be determined and all other matters reserved.
Full planning permission is sought for the sitewide layout (all areas excluding housing plots) and the construction of a 100-space public car park with WC block.
The site was famous for the former Shorrocks Hill nightclub, but the site has become vacant in recent years.

The decision will be made at the Sefton Council Planning Committee meeting at Bootle Town Hall on Wednesday 23rd July 2025.
Planning officers are recommending councillors to approve the scheme, saying in their report “Following consideration of the impacts on designated Green Belt, highway safety and amenity, ecology, affordable housing and existing trees, the benefits arising from the development outweigh the harm arising from the loss of existing trees and the absence of a housing mix. The proposal is therefore considered to be acceptable.
“The site comprises land and buildings accessed off St Luke’s Church Road. The buildings within the site have, over the years, been used as a nightclub and leisure facilities with stables to the south being used for equestrian purposes. The principal building as seen from the existing entrance is in a poor state of repair.

“The majority of the application site falls within land allocated for housing (indicative capacity of 34 dwellings) and the provision of a 100 space car park in the 2017 Sefton Local Plan.”
The plans have been drawn up for Ascot Property by Baldwin Design Consultancy Limited.
In their submission, they said: “The site has been designed to complement and respond to the surrounding area, create local identity and a cohesive sense of place.
“Well-informed design and material choice will give the development longevity, contribute to the townscape and raise the aspirations of the area.

“The scheme would comprise of 100% open market properties, providing an essential contribution to the housing stock in the Sefton area as well as enhancing the local settlement.
“The ‘Custom Build’ delivery methodology will allow the end user a degree of control over the final product, constrained as it is by a robust Design Guide.

“The built form within the development will sit comfortably within its surrounding, whilst providing an active street scene and sense of place.”
Do you have a story for Stand Up For Southport? Do you need advertising, PR or media support? Please message Andrew Brown via Facebook here or email me at: mediaandrewbrown@gmail.com






