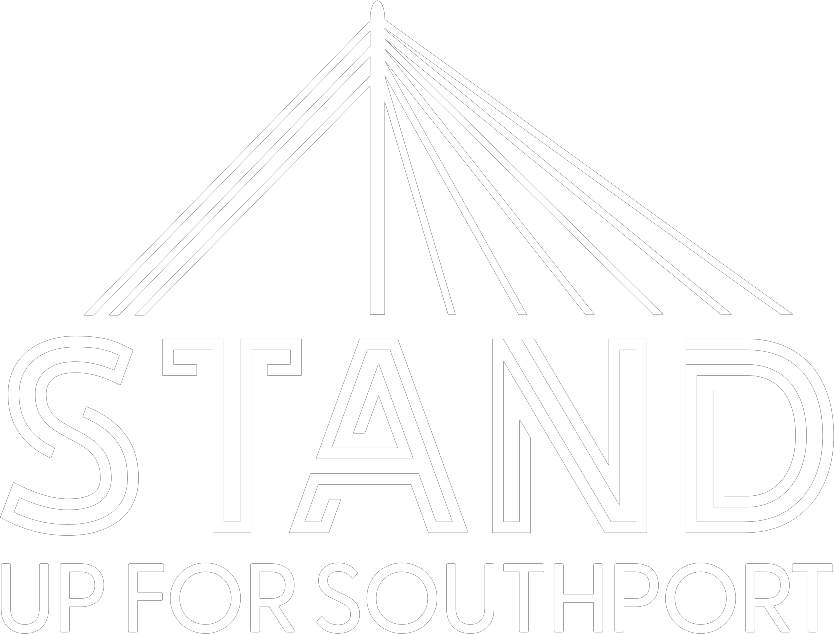Plans are underway to transform the empty former Bar Non nightclub site and bring it back into use.
It’s part of the ongoing regeneration taking place in Southport town centre with work taking place to bring new life into several empty buildings.
Work is taking place in Southport Market Quarter, at Southport Enterprise Arcade, the former Debenhams building, the former Leo’s Bar site, The Garrick, Albany Buildings and more.
A planning application has now been submitted to Sefton Council to sub-divide the three storey building at 4 – 8 Waverley Street in Southport.
It would involve a partial change of use of the existing nightclub to form five separate units.
This would include four new units and the retention of one for use as a nightclub.
It would also involve alterations to the front elevation, the installation of an additional entrance and the reinstatement of windows on front and rear elevations.
The application has been submitted by Storage One Ltd with the plans drawn up by RAL Architects Limited.
In the submission, they said: “The building is not a listed structure but is located within a conservation area, necessitating a sensitive approach to development.
“The surrounding area comprises a mix of commercial and retail premises, contributing to the vibrant economy of the town centre.
“The proposal involves the following changes:
• Subdivision of the existing nightclub into five separate units.
• Change of use for four of the units to Class E, permitting commercial, business, and service uses.
• The remaining unit’s use retained as Nightclub.
“The proposed changes align with the strategic objectives of local planning policy by promoting flexible commercial use and enhancing the local economy.
“The Night Club unit will retain the existing hours of operation.
“While the property is within a conservation area, the external appearance will remain largely unchanged.
“Works proposed to the building will be primarily repair of the additional fabric, opening up of boarded up windows, removal of obsolete structures and plant and repair to the existing fabric.
“Any alterations will be sympathetic to the historic character of the building and surrounding streetscape.
“The proposal will contribute to the ongoing vitality of the area by bringing underutilised space back into active use.
“This proposal is consistent with local and national planning policies, promoting sustainable development while respecting the heritage context of Southport.
“The subdivision and change of use will enhance the viability of the building, support economic activity, and maintain the character of the conservation area.”
Do you have a story for Stand Up For Southport? Do you need advertising, PR or media support? Please message Andrew Brown via Facebook here or email me at: mediaandrewbrownn@gmail.com






