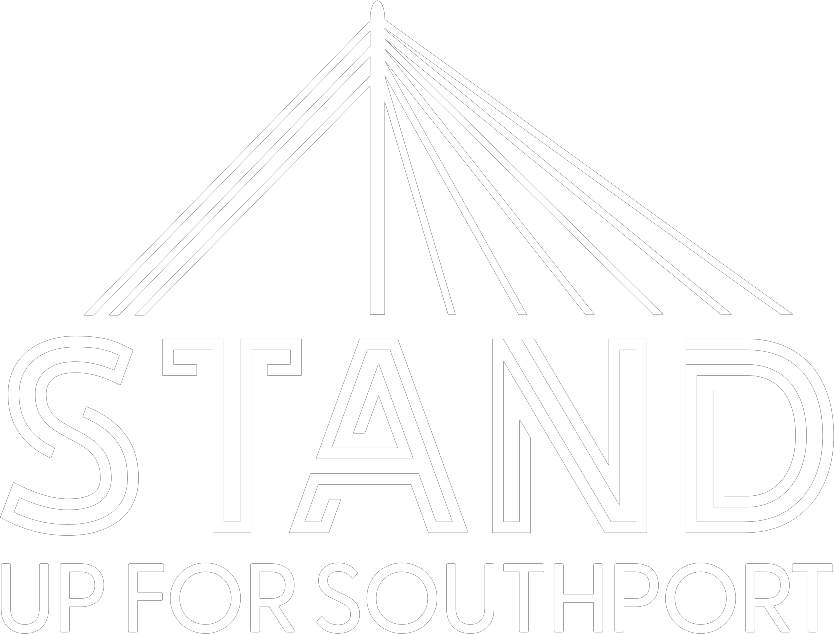The George Hotel in Southport could be converted into a new Co-Op supermarket and apartments, creating 15 new jobs.
Proposals for the historic pub, on Duke Street in Southport, would see a change of use from a vacant public house to a retail store on the ground floor and four residential units on the first floor.
Opening hours would be 7am-10pm seven days a week, including Sundays and bank holidays.
The George Business Park next door would be unaffected by the proposals and continues trading as normal.
The scheme would also include the partial demolition of the existing building and the erection of a single storey extension to the side, the filling in of the existing basement and associated landscaping and access.
A planning application has been submitted to Sefton Council.
The development proposal would provide a total of 28 car park spaces, of which 22 would be for general retail use, four for residents only and two for staff members.
This would be an increase of eight extra car parking spaces than the 20 currently provided.
There would be three 2-bed apartments, and one 1-bed apartment.
There would be 15 people employed at the new Co-Op store.

In an application submitted by DB3 Architects says: “The proposal is to part demolish the existing building and convert / extend the remaining to form a new Cooperative Foodstore at ground floor with adjoining sub-unit, with new shopfront, signage zones, reconfigured car park, residential amenity space and new secure yard / plant enclosure, including installation of external plant and to the first floor, the redevelopment will create four new residential units.”
The conversion and extension would create a new 4,250 sq ft convenience store which would include a 3,000 sqft sales area and 1,250 sq ft associated back-of-house space. There would be an additional sub unit of 1,250 sq ft, plus an enclosed service yard with bin storage and refrigeration plant.
There would also be four residential flats at first floor level, with associated refuse / cycle area, amenity area and designated parking spaces.
The application says: “The existing public house on the site varies in appearance.
“The public house has had various extensions over time, but the main element is predominantly brickwork and painted render. The original part of the building will be kept within the redevelopment. Therefore, for the new build extensions we have opted for a modern approach, but at the same time tried to pull in elements of the existing building and surrounding areas.
“Vehicular access to the proposed redevelopment will be via the existing access point off Duke Street, and will be unaffected by the proposal.
“The re-development proposal will provide a total of 28 car park spaces of which 22 are for general retail use, 4 for residents only and 2 for staff. The anticipated demand of car parking is deemed sufficient to cater for the convenience store, additional unit and residential element, and falls within local parking standards.”
If planning permission is granted then the scheme could be completed this year, with Co-Op keen to open the doors of its new site.
A Retail Assessment by DPP Planning says: “The Co-operative has an immediate need for the store and therefore any potential site needs to be available prior to the end of 2022.”
The proposed convenience store would also provide an in-store bakery.
Do you have a story for Stand Up For Southport? Please message Andrew Brown via Facebook here or email me at: mediaandrewbrown@gmail.com






